Hacienda

Welcome!

PROPERTY DESCRIPTION
GUAYNABO, P.R. 00969
Table of Contents
I. Property Overview ..............................................................................Page i - ii
II. Property Location and Layout ..............................................................Page 1
III. Exterior and Interior Photographs.........................................................Page 2 - 5
IV. Construction Area Statistics..................................................................Page 6 - 7
V. Plot Plan and Interior Layouts...............................................................Page 8 - 9
VI. Amenities and Features..........................................................................Page 10 - 12
VII. Maintenance and Utility Costs................................................................Page 13
VIII. Title Search - January 2000 - ................................................................Page 14 - 15
X. Property Appraisal - June 2000 - ...........................................................Page 16
 Aerial View
Aerial View
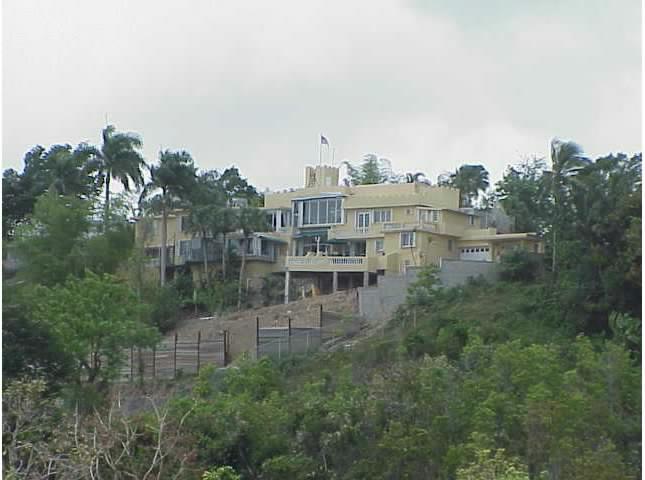 View from the North
View from the North
This mediterranean style country home combines elegance and easy living within minutes from the financial, shopping and downtown areas of San Juan. Combining marble, glass and wood with traditional reenforced concrete construction, this mansion blends pleasantly into its natural setting with part of the mountain and its natural rock integrated into the house design. Situated on a hill, 880 feet above sea level, the property faces northeast with a panoramic view extending from San Juan harbor to El Yunque and is blessed year round with easterly breezes.
Each room in the house provides access to the view with over 2,000 square feet of balconies and terraces to enjoy this tropical paradise. The over 10,000 square feet of floor space provide the owner ample space for privacy, entertaining and storage. These include:
Foyer with fountain and glass atrium roof
Receiving room with fishpond
Library with fireplace
Formal Living Room with elegant marble floors and panoramic view
Dining area with cathedral ceiling
Game room with professional size pool table
Entertainment room with video center, cinema size screen, bar and jacuzzi whirlpool
Kitchen and breakfast area with large center island, Corian counters and a wine closet
Large pantry and laundry room with ½ bathroom and auxiliary kitchen
Three guest suites with marble bathrooms
Master bedroom with sitting area, excersise room, his and hers bathrooms
Office and conference room
2 car garage and utility room with 45 KW automatic diesel power generator
Guest house with two rooms, bathroom and terrace
This mansion is completely state of the art with 7 security video cameras viewable from every room, three satelite dishes integrated into a cable system extending to every room providing over 4,000 channels of viewing as well as 16 local off-air channels. Lighting in the house is computer controlled and can be activated from a series of remote controls as well as by telephone. A weather monitoring system provides three digital displays as well as computer recording of wind, barometer, temperature and humidity throughout the year. In addition, a telephone system with three lines offers each room telephone and intercom access as well as capability to talk to the front gate and even open the front gate remotely from any extension.
The positioning of this home maintains it secluded from view by passing traffic and the high walls and gates provide for tranquility and full security at all times. Two separate water cistern systems and a 45 KW emergency power plant assure uninterrupted utility service as well. Access to the mansion is possible through two separate driveway entries from the asphalted municipal road and with the completion of the new limited access road 834, an exit ramp will be less than 200 yards from either of the properties main gates. The new four lane limited access road slated for completion by December 2000, is directly connected to the Martinez Nadal Expressway and Highway 1 and will eliminate the current 2 kilometer drive from Highway 1 on the windy, municipal two lane road.
The neighborhood is a favorite of artists, television personalities and other professionals seeking rural tranquility and ease of access to the metropolitan area. Within 100 yards of the property is a new government services center offering a police station, a fire station, civil defense offices and a 24 hour Emergency Medical center complete with ambulance. Within 1 kilometer are a gas station, hardware and agriculture stores as well as a supermarket. The house is uniquely situated for easy access to island locations:
Airport 20 minutes
Old San Juan 15 minutes
Hato Rey 10 minutes
Caguas 15 minutes
Bayamon 15 minutes
Carolina 20 minutes
Condado 15 minutes
San Ignacio, Parkville and Baldwin Private Schools are within 10 minutes driving time from the house. Shopping Centers conveniently located within 15 minutes driving include Plaza Las Americas, Santa Maria, Montehiedra, Guaynabo and Caguas and provide such shops as Pueblo Supermarket, Sam's Membership, Masso Hardware, Officemax, JC Penney, Sears, Macy's, Kmart, Grande and Amigo to name a few.
Within one kilometer of the mansion are several gated communities which include beverly Hills, Hollywood Hills, Sunset Hills, Valle Escondido and the soon to be built Levitt Development of some 1,700 upscale villas similar to Encantada in Trujillo Alto.
PROPERTY LOCATION
MAIN RESIDENCE LAND - 3,062.529 sq. Meters - .7791 cuerdas (Section "E")
AUX. RESIDENCE LAND - 2,914.671 sq. Meters - .7415 cuerdas (above Section "D")
LOWER DRIVEWAY ACCESS - 1,214.64 sq. Meters - .3090 cuerdas (Section "A")
PARCEL #1 LAND - 9,786.8778 sq. Meters - 2.4898 cuerdas (Section "B")
PARCEL #2 LAND - 9,814.1714 sq. Meters - 2.4967 cuerdas (Section
"C")
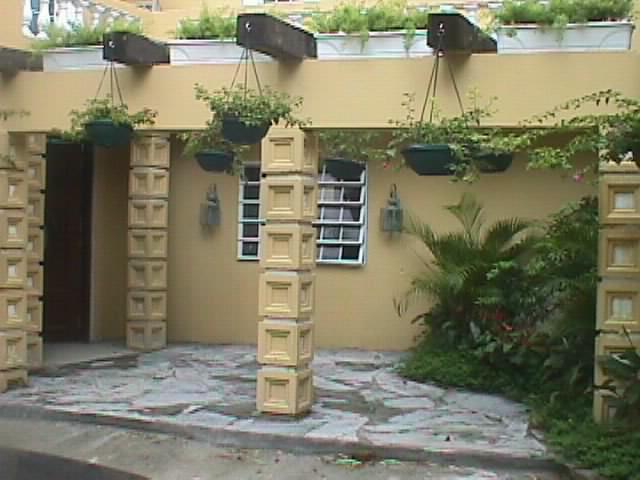 Front Door and Patio
Front Door and Patio
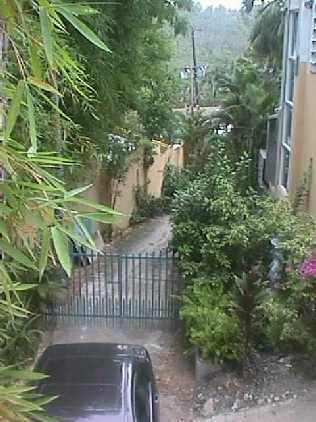 Lower Driveway
Lower Driveway
 Marble Staircase View toward Lower level
Marble Staircase View toward Lower level
 Marble entry stairway built in to rock
Mountainside
Marble entry stairway built in to rock
Mountainside
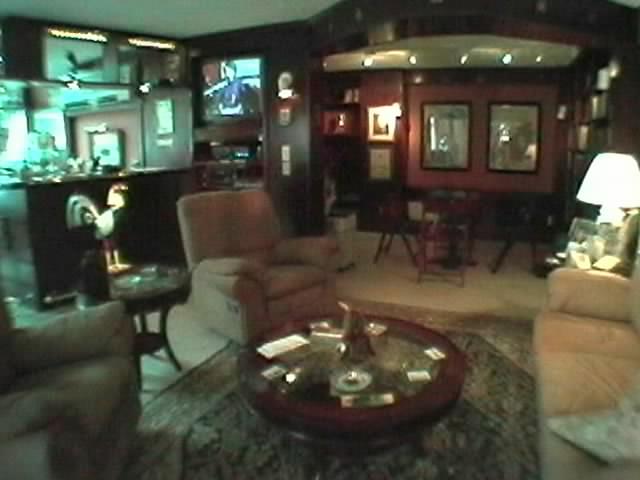 Entertainment Room withbar, audio-video center and
100" screen
Entertainment Room withbar, audio-video center and
100" screen
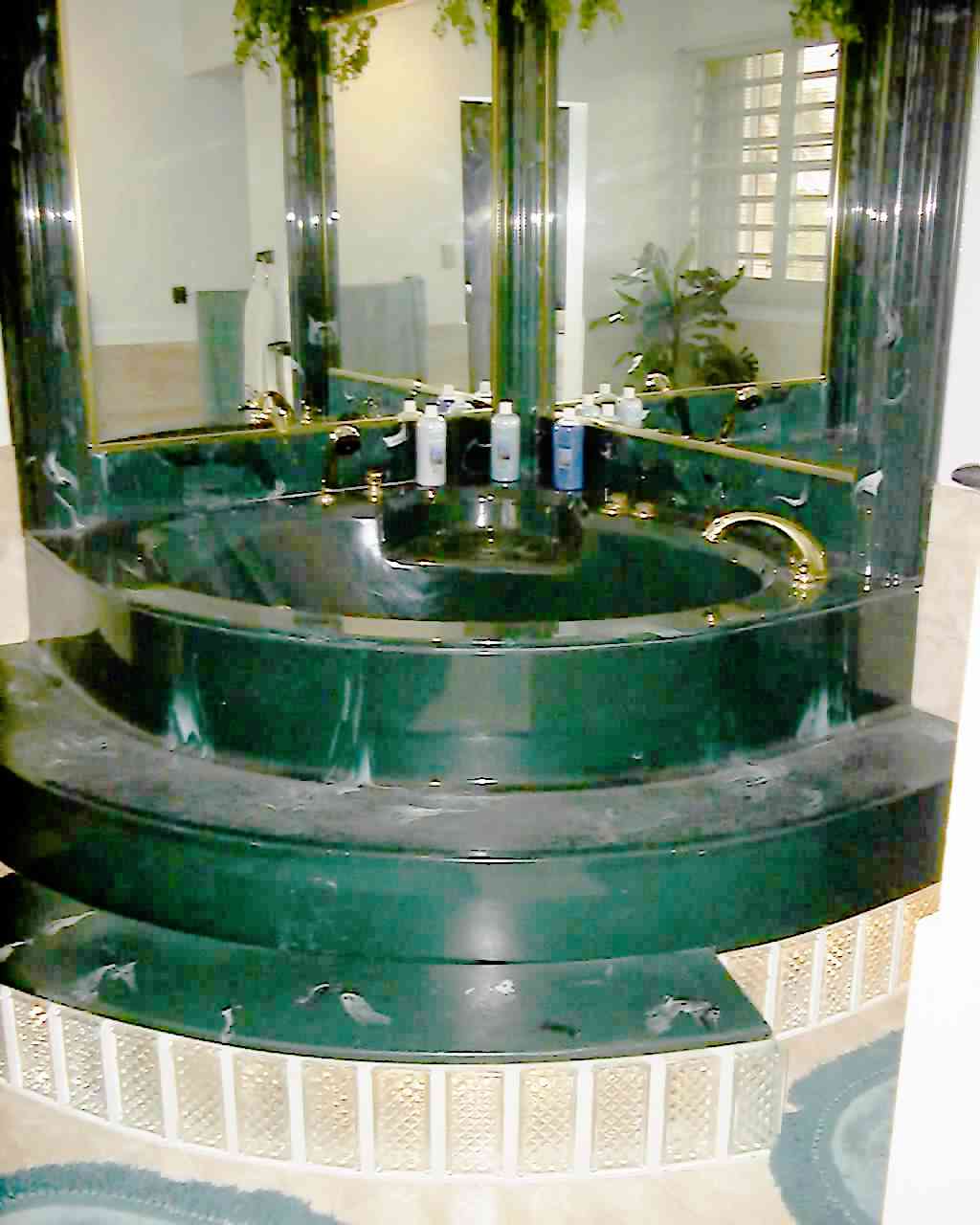 Master Roman
Bath
Master Roman
Bath
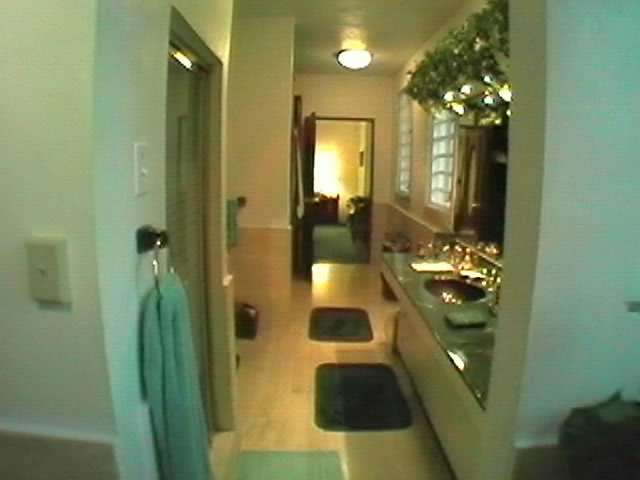 The
"His" side ofThe Master Bath
The
"His" side ofThe Master Bath
 Lower Level
Guest Rooms terrace
Lower Level
Guest Rooms terrace
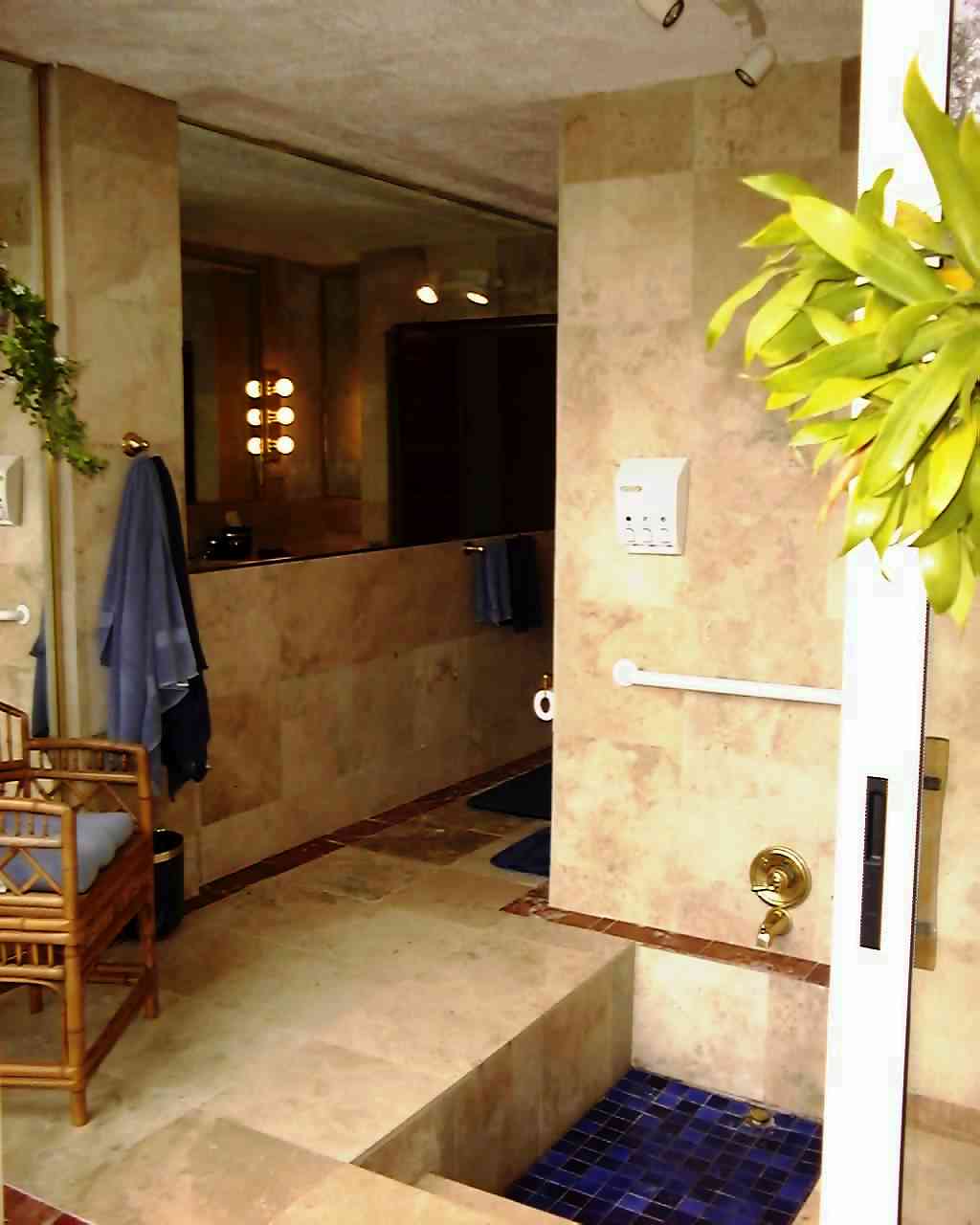 Guest
Bath-Lower Level
Guest
Bath-Lower Level
Auxiliary Residence
Living Room
Auxiliary Residence Pool & Master
Bedroom
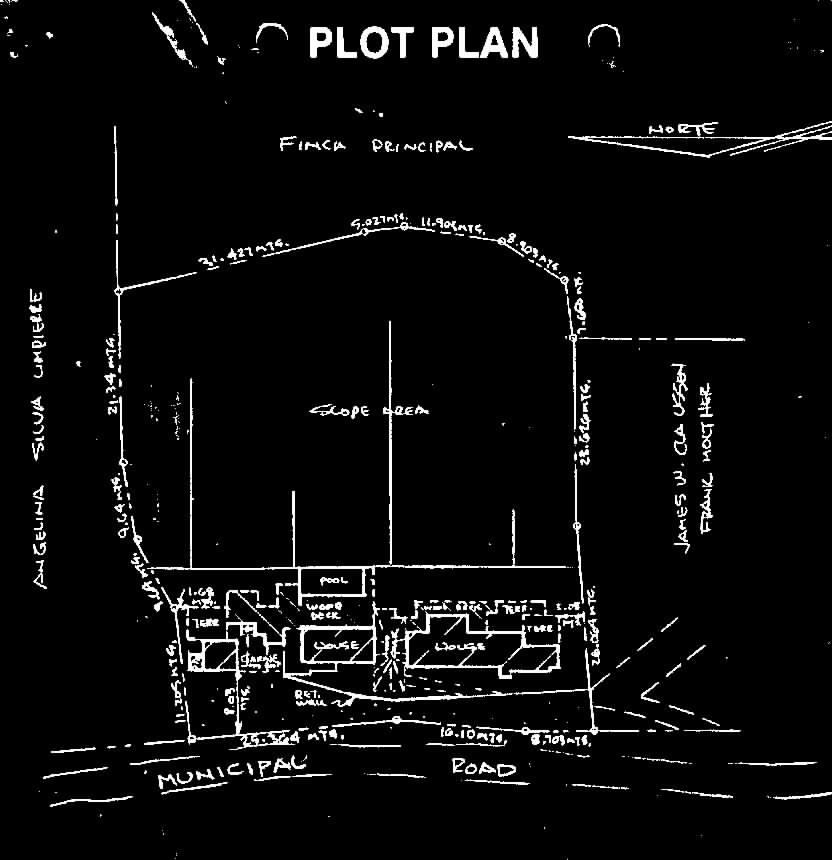
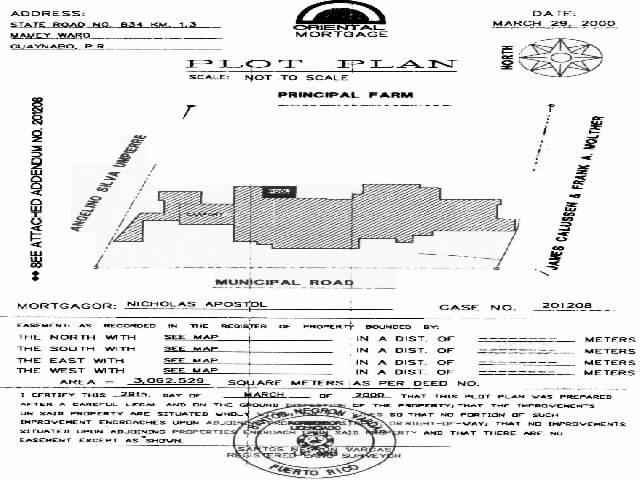
LOWER LEVEL PLAN

MIDDLE LEVEL PLAN
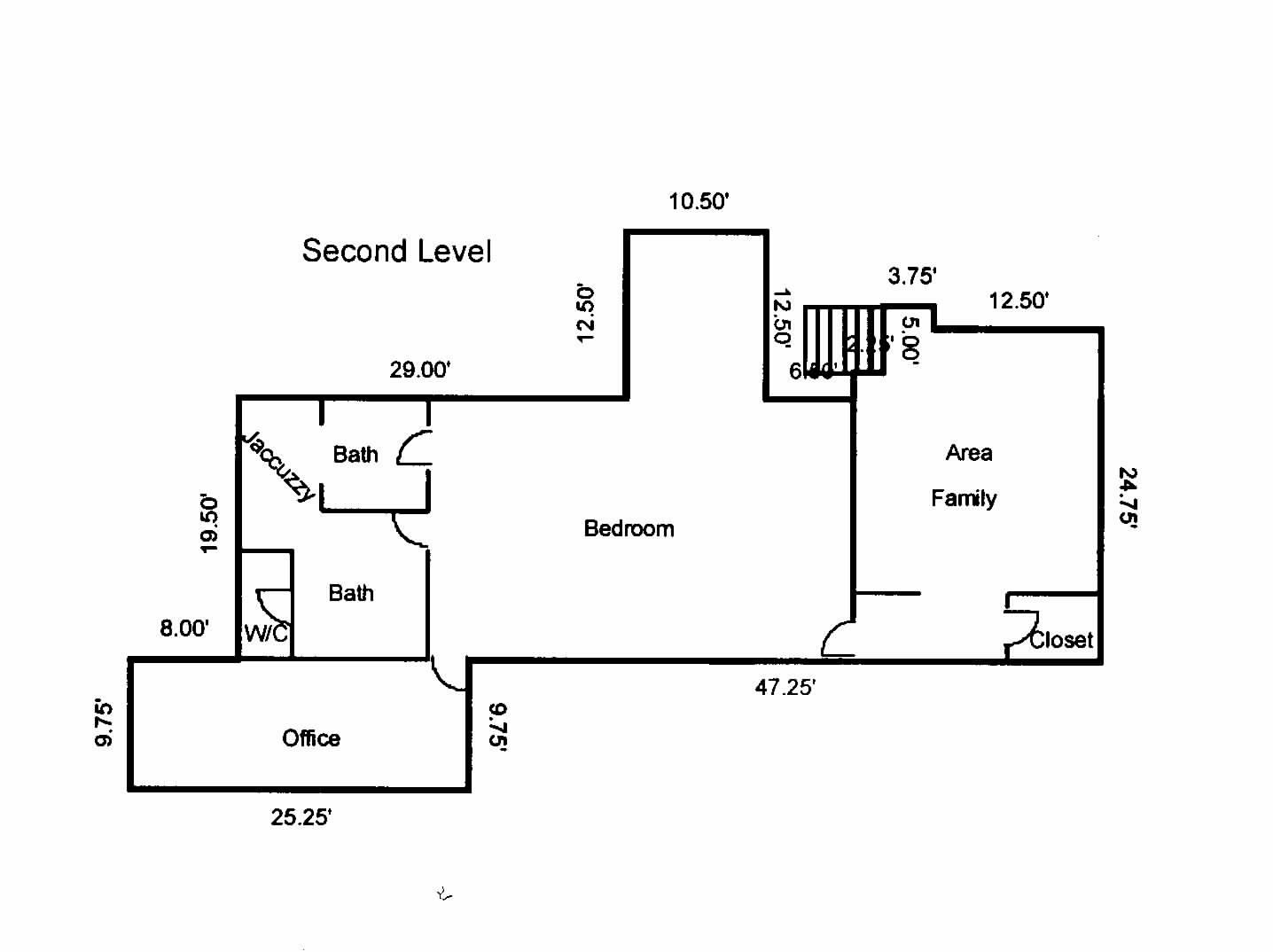
UPPER LEVEL PLAN
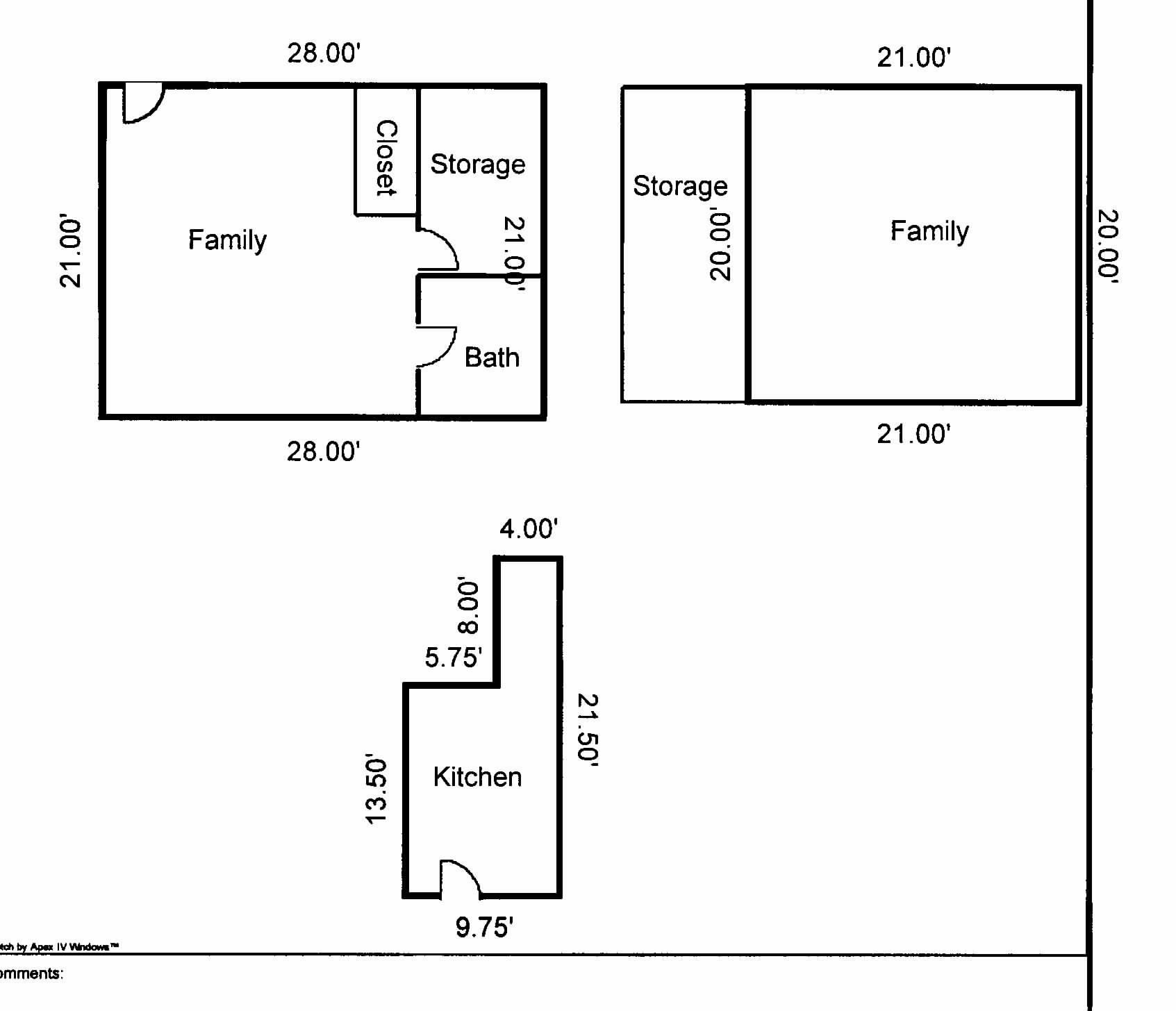
ENTRY LEVEL PLAN

SWIMMING POOL w/ WATERFALL and OVERFLOW, DUAL PUMPS
3 FOUNTAINS and 1 FISHPOND
WADING POOL w/SLUICE, WATERFALL and REFLECTING POOL
INDOOR HOT TUB w/JETS and AERATOR SYSTEM
FULL BAR w/ MARBLE TOP, BRASS SINK, REFRIGERATOR,ICE MACHINE
BUILT-IN VACUUM SYSTEM
FIREPLACE
3 ELECTRIC AWNINGS w/ WIND and SUN AUTOMATIC CONTROL INTERFACE
DIGITAL WEATHER MONITORING SYSTEM:
2 REMOTE DIGITAL WALL DISPLAYS
WIND, RAIN, 2 TEMP. And HUMIDITY SENSORS, PRESSURE SENSOR
DIGITAL COMPUTER INTERFACE
VIDEO PROJECTION SYSTEM:
ELECTRIC CEILING MOUNT 100" SCREEN
PROXIMA 900 LUMENS STEREO/SVHS/SVGA PROJECTOR CEILING MOUNT
BOSE SURROUND SOUND SPEAKER SYSTEM w/ POWERED SUBWOOFER
INTEGRATED VIDEO DISTRIBUTION SYSTEM:
TECHNICS AUDIO-VIDEO CONTROL w/ AC3 and DOLBY DIGITAL
TECHNICS DVD/CD PLAYER
SONY HI-8 VIDEO PLAYER/RECORDER
SONY DIGITAL PHOTO PRINTER
AIWA VHS TO PAL/SECAM CONVERTER VIDEO RECORDER/PLAYER
SONY VHS PLAYER
VHF/UHF CHANNEL SIGNAL MODULATOR (9)
VIDEO OUTPUT CABLING TO 11 ROOMS w/ UHF CHANNEL INDEPENDENT SELECTION OF 3 SATELITE, 1 VHS, 1 DVD, 8 LOCAL, 1 COMPUTER and 7 SECURITY CAMERA CHANNELS
MICROSOFT TC1000 REMOTE CONTROL
400 MGZ PENTIUM II w/REMOTE KEYBOARD
VIDEO PHONE
37" SONY XBR TV/MONITOR w/ PIP and TV INTERNET
27" PANASONIC TV w/ BUILT IN VHS PLAYER/RECORDER
25" SANYO TV w/ TOSHIBA VHS PLAYER/RECORDER
23" EMERSON TV w/ BUILT IN VHS PLAYER/RECORDER
27" SONY XBR TV/MONITOR
32" SONY XBR TV/MONITOR
SATELITE VIDEO/DATA SYSTEM
PANSAT C/KU BAND DIGITAL SATELITE RECEIVER
4DTV C/KU BAND STEREO SATELITE RECEIVER
SKYVISTA KU BAND DIGITAL SATELITE RECEIVER
12' DEEP DISH SATELITE ANTENNA
14' HORIZON TO HORIZON SATELITE ANTENNA
36" KU SATELITE ANTENNA
COMMUNICATION SYSTEM
3 TRUNK LINES
PANASONIC SWITCHING SYSTEM w/13 EXTENSIONS incl. INTERCOM
5 UNIT FM WIRELESS INTERCOM SYSTEM
MAIN GATE INTERCOM TO ALL PHONES w/ REMOTE GATE OPENING
SECURITY SYSTEM
7 COLOR VIDEO CAMERAS INTEGRATED TO VIDEO DISTRIBUTION SYSTEM
X-10 REMOTE CONTROL LIGHTING SYSTEM
1 FREESTANDING MOSLER COMBINATION SAFE
1 BUILT-IN WALL SAFE
INFRARED INTRUSION ALARM SYSTEM w/SIREN and TELEPHONE ALERT
ELECTRICAL SYSTEMS
45 kva FORD DIESEL POWERED ONAN EMERGENCY POWER GENERATOR
AUTOMATIC TRANSFER SYSTEM w/ SELF-TEST
250 GALLON DIESEL RESERVE TANK
5 UPS AND 2 LINE STABILIZER UNITS
1 MAIN BREAKER PANEL, 7 DISTRIBUTION BREAKER PANELS
WATER SYSTEMS
800 GAL. WATER STORAGE SYSTEM w/ PRESSURE PUMP and TANK
1600 GAL. WATER STORAGE SYSTEM w/ PRESSURE PUMP and TANK
3 PANEL SOLAR HEATER w/ 85 GAL. TANK and 220 v. BACKUP HEATING
2 PANEL SOLAR HEATER w/ 85 GAL. TANK and 220 v. BACKUP HEATING
1 WHOLE HOUSE MICRON WATER FILTRATION SYSTEM
WASTE WATER TREATMENT SYSTEMS
2 SEPTIC TANKS w/ LEACHING FIELD
1 WASTE WATER TREATMENT SYSTEM
STORM PROTECTION
.63 MM ALUMINUM ACCORDIAN SHUTTERS ON ALL OPENINGS
INTEGRATED SECURITY BAR ALUMINUM WINDOWS
PRIMARY KITCHEN
48" SUB-ZERO REFRIGERATOR
PANASONIC 1.5 CU. FT. DIMENSION 4 GENIUS MICROWAVE
WELLBUILT CONVECTION OVEN w/ROTISSERIE
JENNAIR STOVE TOP w/ DUAL 2-PLACE ELEMENTS,BBQ UNIT and EXHAUST
KITCHENAID SUPERBA DOUBLE CONVECTION WALL OVENS
KITCHENAID SUPERBA WHISPER QUIET ULTIMA DISHWASHER
GROHE FIXTURES w/ 1 STAINLESS STEEL DOUBLE and 1 DEEP ROUND SINK
HEAVY DUTY SEARS GARBAGE DISPOSAL
MILLS PRIDE SOLID WOOD CABINETS w/ CORIAN COUNTERTOP
5' X 7' CENTER ISLAND
WINE CLOSET w/BUILT-IN RACKS
PANTRY:
AMANA SELF-CLEANING STOVE/OVEN, ELECTRIC
VICTORY STAINLESS STEEL REFRIGERATOR, COMMERCIAL
FOGEL STAINLESS STEEL, DOUBLE DOOR, FREEZER, COMMERCIAL
GE 27" SIDE-BY-SIDE REFRIGERATOR/FREEZER w/ ICE/WATER MAKER
LAUNDRY:
DEEP SINK
MAYTAG NEPTUNE FRONT LOADING WASHER
MAYTAG NEPTUNE FRONT LOADING ELECTRIC DRYER
AUXILIARY KITCHEN:
GE REFRIGERATOR/FREEZER
WELLBUILT 1.0 CU.FT. MICROWAVE
DUAL STAINLESS STEEL SINK
KITCHENAID DISHWASHER
AIR CONDITIONING SYSTEM:
2 AUSTIN AIR HEPAFILTERS
1 FIVE TON TGM CENTRAL AIR
1 FIVE TON LENNOX SPLIT WALL UNIT w/REMOTE CONTROL
1 36,000 BTU LENNOX SPLIT CEILING UNIT w/REMOTE CONTROL
1 18,000 BTU TGM WALL UNIT w/REMOTE CONTROL
1 14,000 BTU TGM WALL UNIT w/REMOTE CONTROL
1 24,000 BTU GE WALL UNIT w/REMOTE CONTROL
1 14,000 BTU SANYO WALL UNIT w/REMOTE CONTROL
1 13,000 BTU GE WALL UNIT w/ REMOTE CONTROL
GARAGE and ENTRY CONTROL:
DUAL 20' OVERHEAD MOTORIZED DOORS w/ REMOTE CONTROL
14' VEHICLE ELECTRIC GATE w/ HANDHELD and TELEPHONE REMOTES
PEDESTRIAN GATE w/ ELECTRIC LOCK and TELEPHONE ACCESS CONTROL
TWO-WAY INTERCOM ACCESSIBLE FROM ALL TELEPHONES
IN-WALL MAIL BOX w/ INTERIOR DIRECT ACCESS
DUAL MAHOGANY FRONT DOOR w/ KEYLESS COMBINATION LOCK
Electricity: 220V single phase 250 AMP line service (AEE) $750 - 900/ month
Water: 3/4" water main service (AAA) $ 14 / month
Exterminator Service: Oliver Exterminating $ 75 / month
Gardening/landscaping: Ideas Landscaping $ 150 / month
Trimming and Underbrush Control: Diseno y Construcccion $ 600 / quarterly
Pool Maintenance: Pool & Spa $ 60 / bi-weekly
Generator maintenance: West Indies Co. $ 360 / annually
Air Conditioner maintenance: JJ Works $ 240 / semi-annually
General maintenance service: $ 200 / weekly
Cleaning and housework: $ 150 / weekly
Municipal Taxes: CRIM $ 250.88 / semi-annually
Garbage Collection: Municipality $ 0.00 / semi-weekly
Gate, Solar Heater, Miscl Appliance Service Contracts: $ 1,200 / annually
Telephone Service (basic): PRTelco $ 108 / month
TOTAL:
$3,242 / month
APPRAISAL
February, 2000